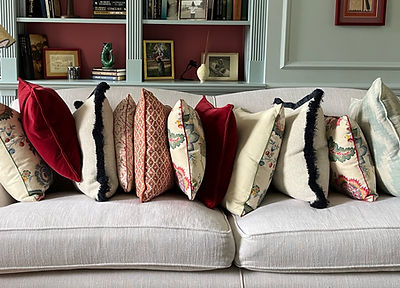Niki Arden Studio
Interior Design & Decoration

Design Packages
Each project is unique and therefore packages are tailored to meet individual client needs. I offer a full interior design package or hourly consultations. I approach each project with the same passion and eye for detail no matter the size and my ultimate goal is always to make the process as enjoyable and stress free as possible for the client.
Design Consultancy
Expert interior design advice available by the hour either in person or online. Whether you need help choosing a colour scheme, designing window treatments or layout advice, this is a flexible service that can be managed by the hour. You will receive personalised insights and advice that aligns with your specific needs.
Basic Design Package
For those who require a more comprehensive level of design input and want the peace of mind that comes with a fixed fee I can provide a bespoke package for the design phase. Services included are tailored to your needs but can include any of the following:
~ Site visit and measuring service to produce scaled 2D floor plans
~ Spacial planning
~ Concept and sample boards
~ Bespoke joinery design
~ Colour consultancy
~ Electrical plans (lighting/sockets/switches)
~ Hand drawn or digital renders
Full Design Service
In addition to the above, this package will also include product sourcing including estimating and procurement and a pre-agreed level of project management.
How does the design process work?
Briefing Stage: This is the initial "get to know you" where we engage in a series of conversations to explore your vision. I listen carefully to your ideas whilst also sharing my own thoughts and inspiration, and making recommendations throughout.
Concept Development Stage: Here we begin the design process in earnest, researching and gathering plenty of inspiration which I present to you in a series of visual concept boards. Together we will explore layout options looking at floorpans and furniture arrangement, electrical layouts and colour schemes. I will present this to you alongside samples of proposed hard finishes and fabrics in order to help you understand the vision. I can also provide renders or joinery designs at this stage if required.
Design Development Stage: After you have provided feedback on the concept, I will finalise all the details within the project and offer alternative solutions to anything you wish to revise. I will present you with a detailed final concept and sample boards, floor plans, elevations and details of any specific furniture and fittings that have been specified. With these in hand you can confidently stick to the concept and carry out the vision without being sidetracked.
Procurement & Implementation: The exciting stage but arguably one of the most stressful as this is where the design gets brought to life, often through a dusty, noisy construction process! I can be on hand to ease you through it, liaising with the trades, placing orders and chasing deliveries to keep things running smoothly.
Contact
Like what you see? Get in touch to learn more.
